Roofs shape how your home looks, feels, and even performs.
But with so many styles, materials, and design details to sort through, it’s easy to get overwhelmed or miss something that matters.
Whether you’re planning a full replacement or starting fresh, we’ll break down the essentials of roof design so you can make smart choices that look good and last.
Key Notes
- Choose roof structures based on your climate – certain designs offer better wind and weather resistance.
- Modern materials like composites and metal systems can provide 40-70 years of low-maintenance performance.
- Strategic skylight placement can reduce lighting costs by 25-40% while improving occupant wellbeing.
- Regular inspections and maintenance can prevent costly repairs and significantly extend roof lifespan.
Roof Structural Types
Gable Roof
This triangular design remains America’s most popular choice, featuring two sloping sides that meet at a ridge.
Gable roofs efficiently shed water and snow while providing ample attic space. They work well in moderate climates but may require additional bracing in high-wind regions.
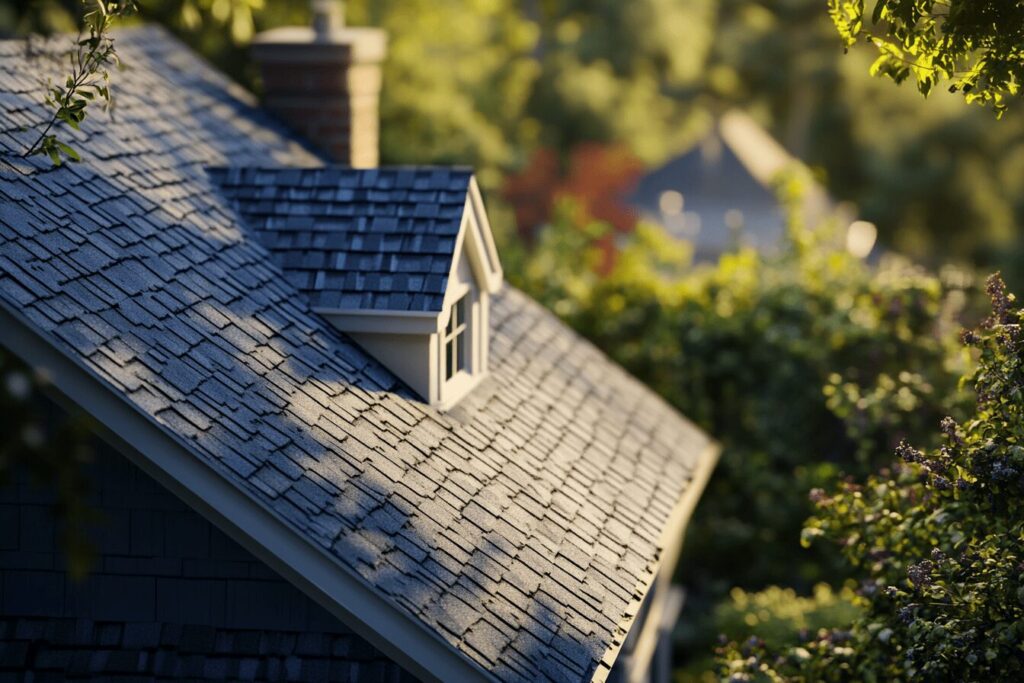
Hip Roof
With slopes on all four sides that meet at the top, hip roofs offer superior stability in hurricane-prone areas. Their self-bracing design provides excellent wind resistance, though they typically cost more than gable alternatives.
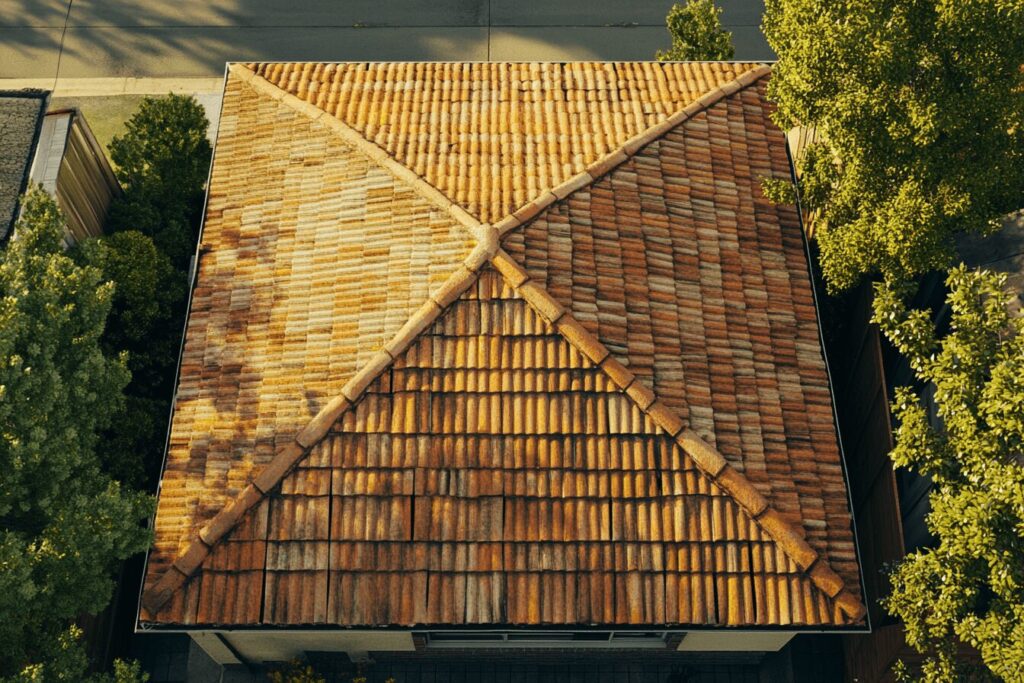
Shed Roof
This single-slope design has gained popularity in contemporary architecture.
Shed roofs allow for dramatic interior spaces, excellent drainage, and simplified construction. They’re particularly effective for rainwater collection systems.
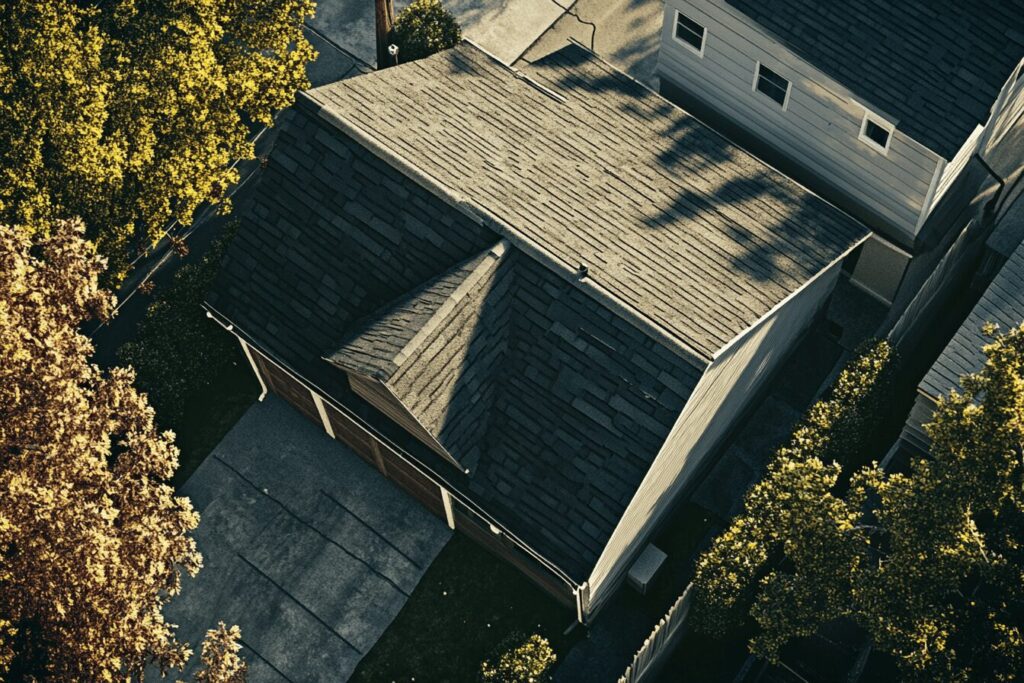
Flat Roof
Despite the name, these roofs maintain a slight pitch for drainage. They maximize usable space for rooftop gardens or HVAC equipment and work best in areas with minimal precipitation.
Modern waterproofing technologies have significantly improved their performance.
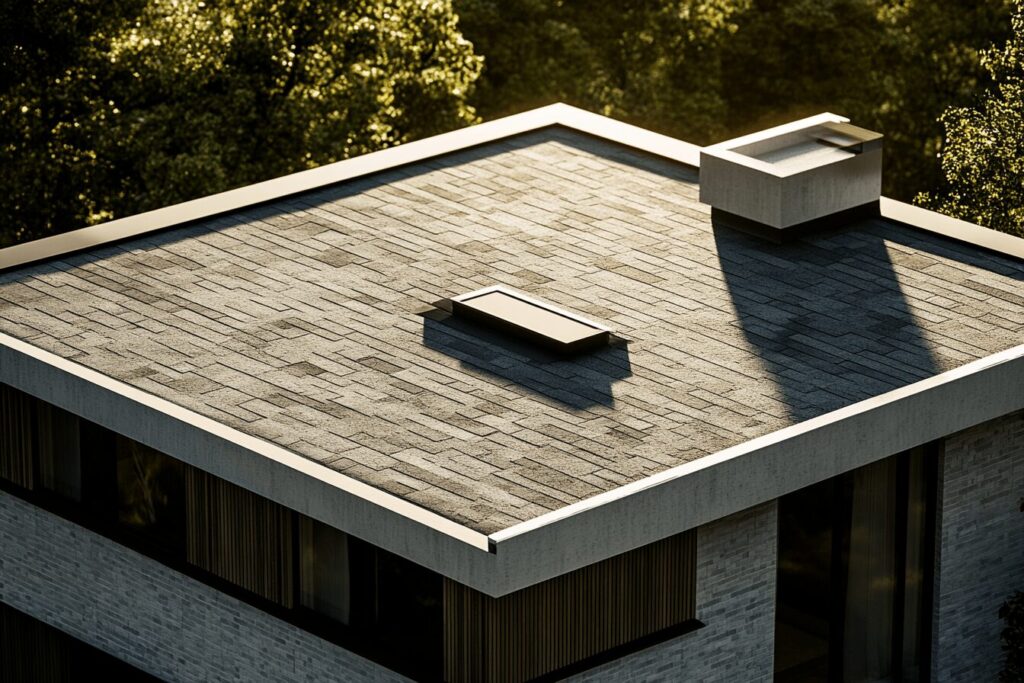
Butterfly Roof
This inverted V-shape creates a dramatic profile while channeling rainwater to the center for collection.
Though visually striking, butterfly roofs require careful waterproofing at the central valley.
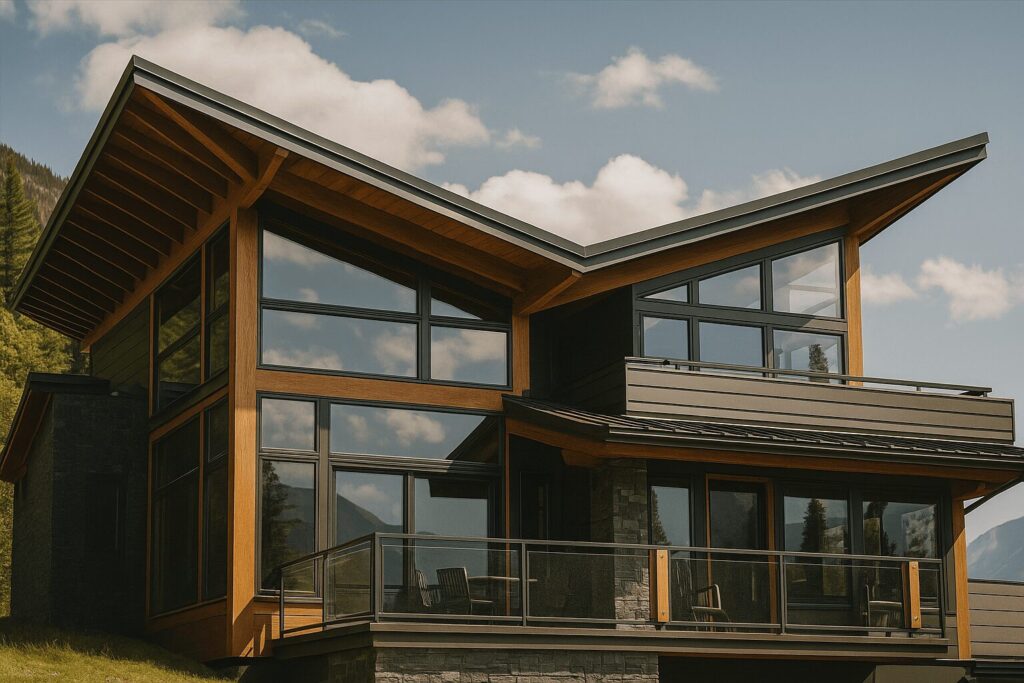
Technical Aspects of Roof Truss Designs
The internal framework supporting your roof determines its strength, span capabilities, and interior space configuration.
Modern truss designs combine engineering principles with practical considerations:
|
Proper truss design must account for dead loads (the roof’s weight), live loads (snow, maintenance workers), and environmental factors like wind uplift.
Innovative Roofing Materials and Their Properties
Today’s roofing materials extend far beyond traditional options, offering unprecedented combinations of performance, aesthetics, and sustainability.
Advanced Composites
Engineered from recycled materials and polymers, modern composites mimic slate or wood while weighing less and lasting longer.
Many come with 50+ year warranties and require minimal maintenance.
Metal Systems
Contemporary metal roofing has evolved beyond utilitarian corrugated panels. Standing seam designs offer clean lines and exceptional durability, while metal shingles provide traditional aesthetics with modern performance.
Metal roofs typically last 40-70 years and reflect heat effectively.
Polycarbonate Sheets
These lightweight, impact-resistant panels transmit light while blocking UV radiation. They’re ideal for covered patios, sunrooms, or architectural features where light transmission is desired.
Synthetic Slate and Shake
These materials capture the beauty of natural materials without their weight, fragility, or maintenance requirements. Many incorporate recycled content and offer Class A fire ratings.
Fire-Resistant and Weatherproof Roofing Solutions
In regions facing increasing wildfire threats, roof assembly design becomes critical to home survival.
Effective fire-resistant systems incorporate:
|
Integrating Skylights & Natural Lighting
Strategic roof design can harness natural light to transform interior spaces while reducing energy consumption.
Properly integrated skylights offer multiple benefits:
|
When incorporating skylights, placement matters significantly. North-facing skylights provide consistent, glare-free illumination ideal for work spaces, while south-facing installations maximize solar heat gain in colder climates.
Size and spacing should be calculated based on the room’s dimensions and desired light levels.
Acoustic Properties and Reflective Roof Designs
Roof design significantly impacts a building’s acoustic environment, both internally and externally. Hard surfaces reflect sound, potentially creating echo chambers in large spaces with vaulted ceilings.
Strategic design can manage these acoustic challenges:
Material Selection
Different roofing materials produce varying responses to rainfall noise. Metal roofing, while durable, can amplify rain sound unless installed over solid decking with proper insulation.
Structural Considerations
Exposed beam ceilings without acoustic treatment can create problematic sound reflection, while cathedral designs with acoustic panels maintain openness while controlling reverberation.
Sustainable and Energy-Efficient Roof Systems
Modern roof design increasingly prioritizes sustainability through materials, energy performance, and lifecycle considerations.
Cool Roofing:
High-reflectivity surfaces reduce heat absorption, decreasing cooling demands by 10-30% in hot climates.
These systems reflect solar radiation rather than transferring it to the building below.
Integrated Energy Systems:
Beyond traditional solar panels, building-integrated photovoltaics (BIPV) incorporate energy generation directly into roofing materials.
Solar shingles now offer aesthetic appeal comparable to conventional materials while producing electricity.
Smart Roofing Technology:
Emerging systems use sensors to monitor performance, automatically detecting leaks or structural issues before they cause significant damage.
Some advanced systems adjust reflectivity based on seasonal needs—absorbing heat in winter while reflecting it in summer.
Rainwater Management:
Properly designed roof systems can collect and filter rainwater for landscape irrigation or non-potable household uses, reducing municipal water demand.
Aesthetic Considerations in Roof Design
Your roof comprises up to 40% of your home’s visible exterior, making its design crucial to overall architectural expression.
Successful roof aesthetics balance personal preference with contextual appropriateness.
Proportion and Scale:
A well-designed roof maintains harmonious proportions with the building below.
Overly steep or shallow pitches can create visual imbalance, while appropriate scaling creates pleasing symmetry.
Material Texture and Color:
Roofing materials create visual texture that influences perception from different viewing distances.
Coarse textures like shake or slate create shadow lines visible from afar, while smoother materials may appear more monolithic.
Regional Influences:
Local architectural traditions often evolved in response to climate conditions.
Mediterranean-style tile roofs suit hot, dry regions, while steeply pitched designs with overhangs make sense in snowy areas.
Respecting these traditions creates visual coherence.
Architectural Harmony:
Your roof should complement your home’s architectural style. Victorian homes traditionally feature complex, steep rooflines with decorative elements, while mid-century modern designs typically showcase low-pitched or flat roofs with clean lines.
Economic Implications and ROI of Roof Design Choices
Roof design decisions carry significant economic implications beyond initial construction costs:
Lifecycle Cost Analysis:
Premium materials with longer lifespans often deliver better value despite higher upfront costs.
A metal roof costing twice as much as asphalt shingles but lasting three times longer represents superior long-term value.
Energy Performance:
In hot climates, reflective roofing can reduce cooling costs by 15-30%, potentially recovering the price premium within 5-7 years through energy savings.
Insurance Considerations:
Impact-resistant materials may qualify for insurance premium discounts in hail-prone regions, while fire-resistant assemblies can reduce rates in wildfire zones.
Practical Applications and Maintenance
Even the best-designed roof requires proper maintenance to perform as intended.
Establishing regular inspection and maintenance routines extends roof lifespan while preventing costly repairs.
Seasonal Inspection Schedule:
Examine your roof in spring and fall, checking for damaged materials, failing sealants, and debris accumulation.
After severe weather events, conduct additional inspections for storm damage.
Gutter Maintenance:
Clean gutters and downspouts at least twice yearly to prevent water backup that can damage fascia and roof edges.
Vegetation Management:
Trim tree branches away from roof surfaces to prevent abrasion damage and reduce debris accumulation.
Remove moss growth promptly as it can trap moisture against roofing materials.
Professional Assessment:
Have qualified roofing professionals conduct thorough inspections every 3-5 years to identify potential issues before they become major problems.
Unsure Which Roof Style Fits Your Home?
We’ll help you design smart, build right & avoid costly missteps
Frequently Asked Questions
How long does a typical roof replacement project take from start to finish?
Most residential roof replacements can be completed in 1-3 days, though larger homes or complex designs may take 4-7 days. Weather conditions, material availability, and unexpected structural issues can extend this timeline.
What permits do I need for a new roof, and who typically handles this process?
Most localities require building permits for roof replacements. While homeowners can obtain these themselves, reputable roofing contractors typically handle permit acquisition as part of their service, ensuring compliance with local building codes.
How can I determine if my current roof structure can support the weight of the materials I want to use?
A structural assessment by a licensed engineer or experienced roofing contractor is essential before switching to heavier materials like slate or clay. They’ll evaluate your home’s structural capacity and recommend any necessary reinforcements.
What are the warning signs that indicate I should replace rather than repair my existing roof?
Multiple leaks, widespread shingle damage, significant sagging, granule loss in gutters, daylight visible through roof boards, or a roof approaching 20+ years typically indicate replacement is more cost-effective than continued repairs.
Conclusion
A great roof doesn’t just happen—it’s the result of smart decisions, thoughtful design, and the right team behind it.
From choosing a shape that suits your climate to picking materials that stand the test of time, every choice matters more than most people think.
And when done right, it pays off in protection, efficiency, and curb appeal for years to come.
If you’re planning a new roof or a full replacement, get in touch for a free quote. We’ll help you bring the big picture together—without missing the details that matter.

![Modern house with a multi-gabled roof and skylight, featuring a covered balcony with glass railings, surrounded by a landscaped lawn and pathway. Text overlay reads “Roof Design Guide [2025]”.](https://goroofingusa.com/wp-content/uploads/2025/05/Go-Roofing-Blog-Cover-JA-min-2-min.jpg)